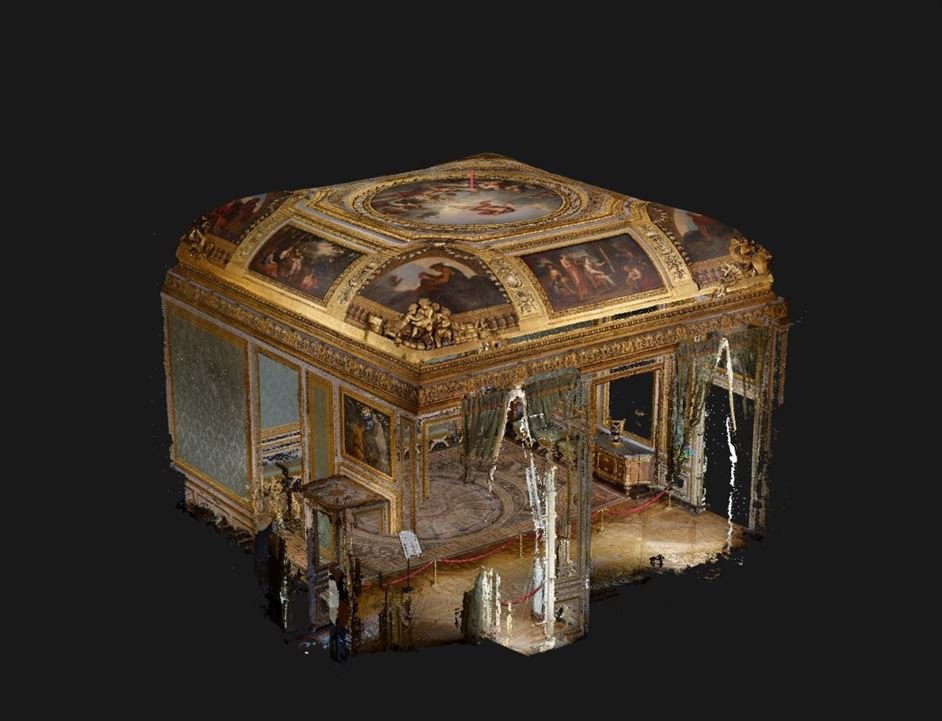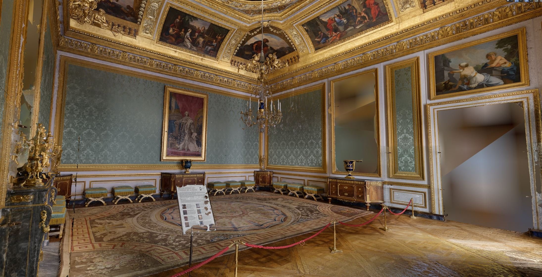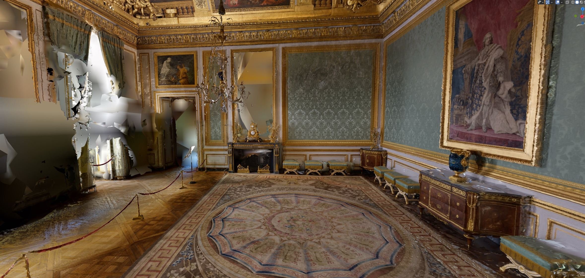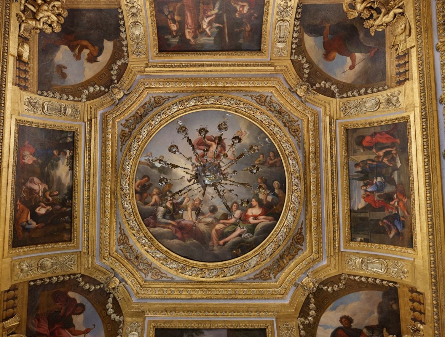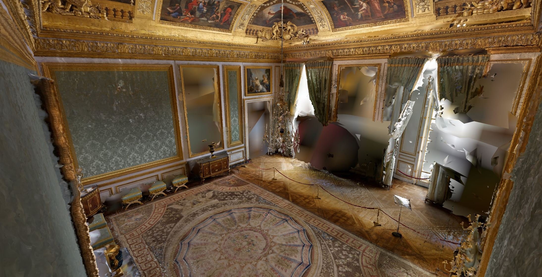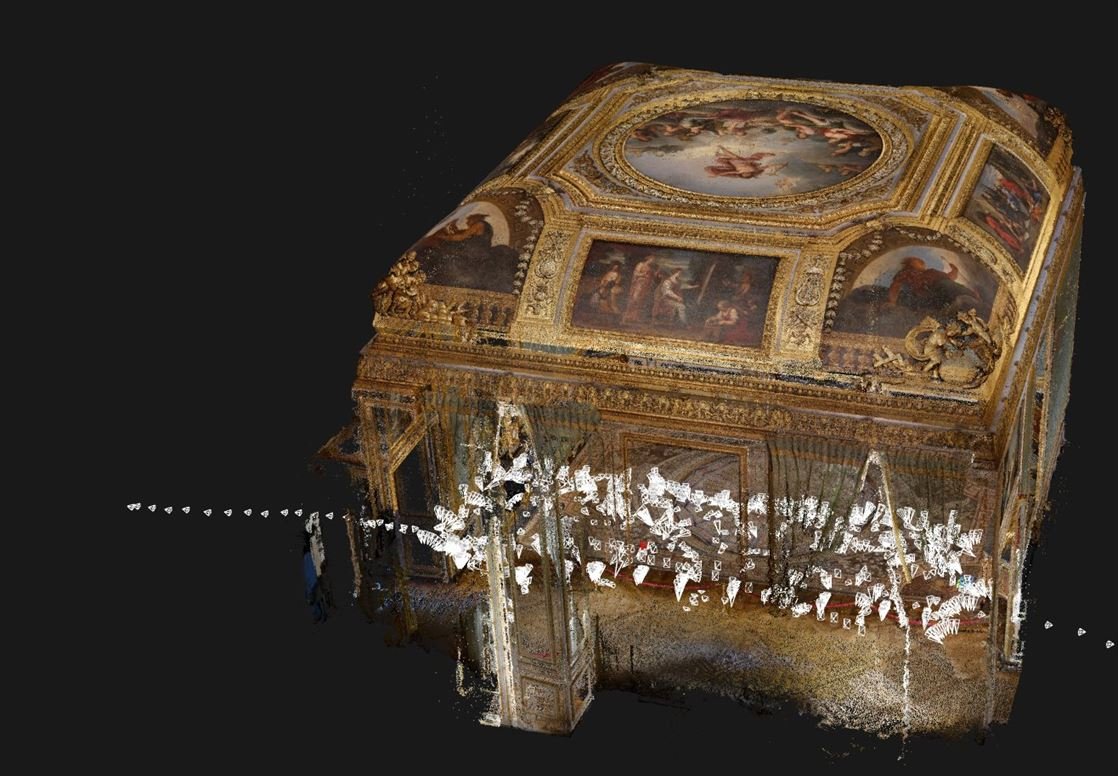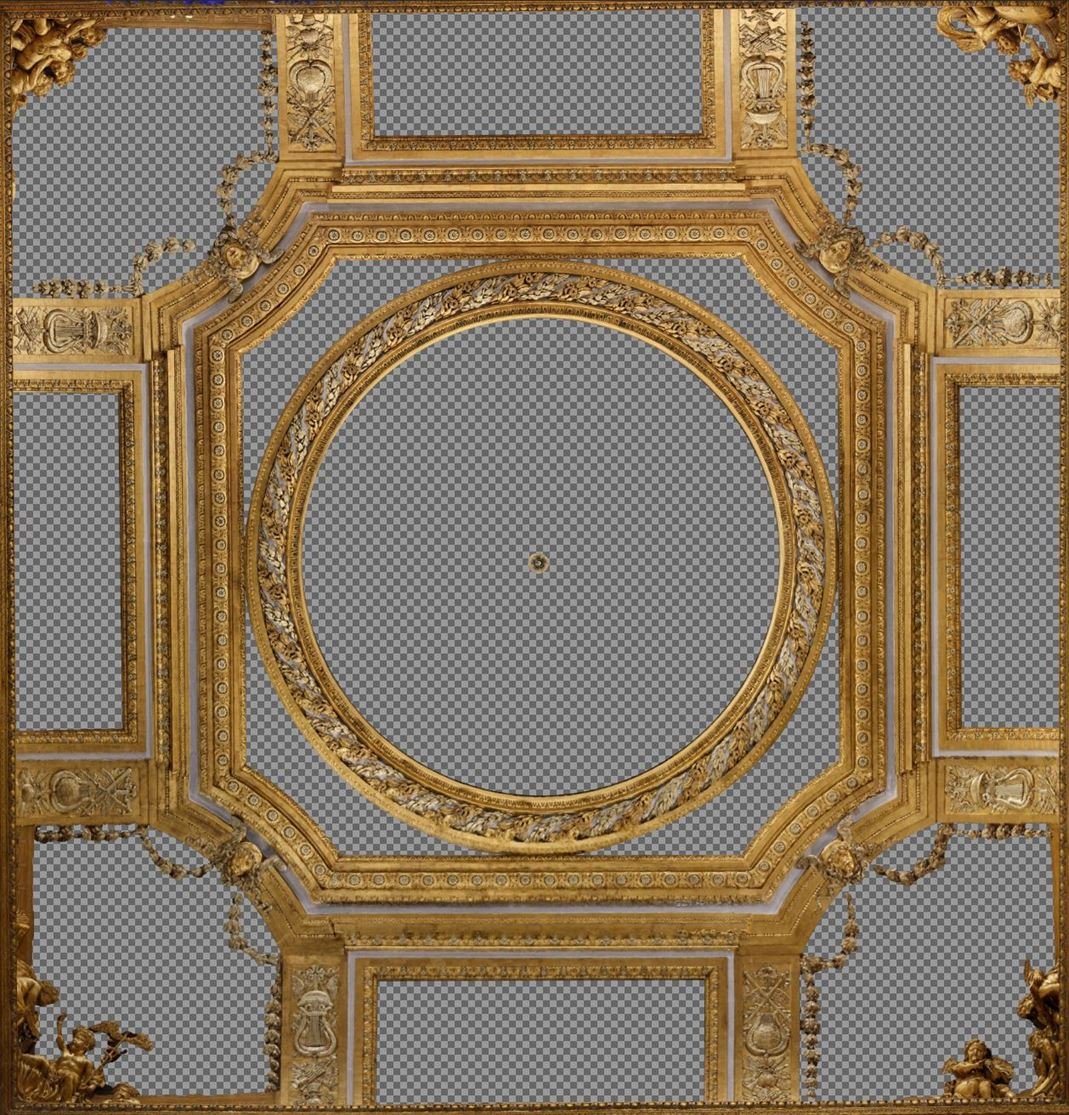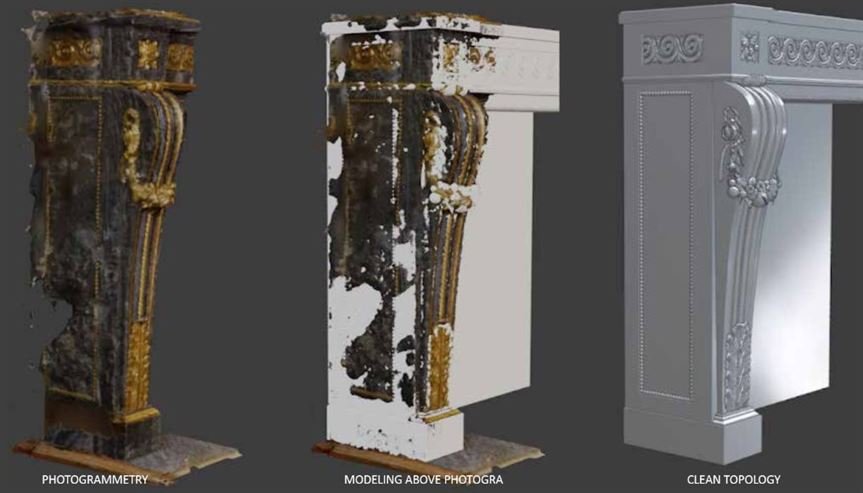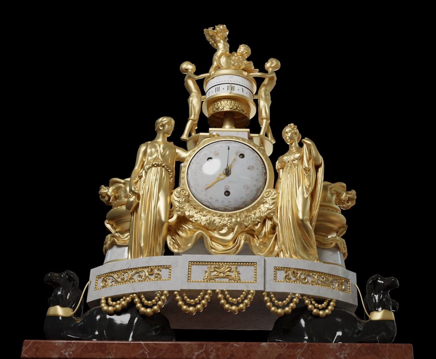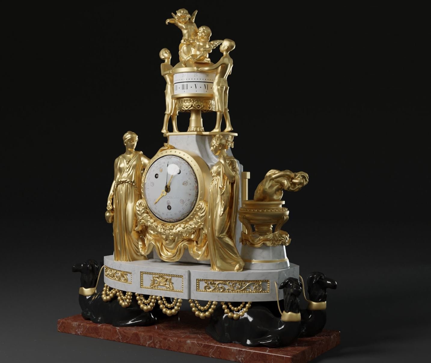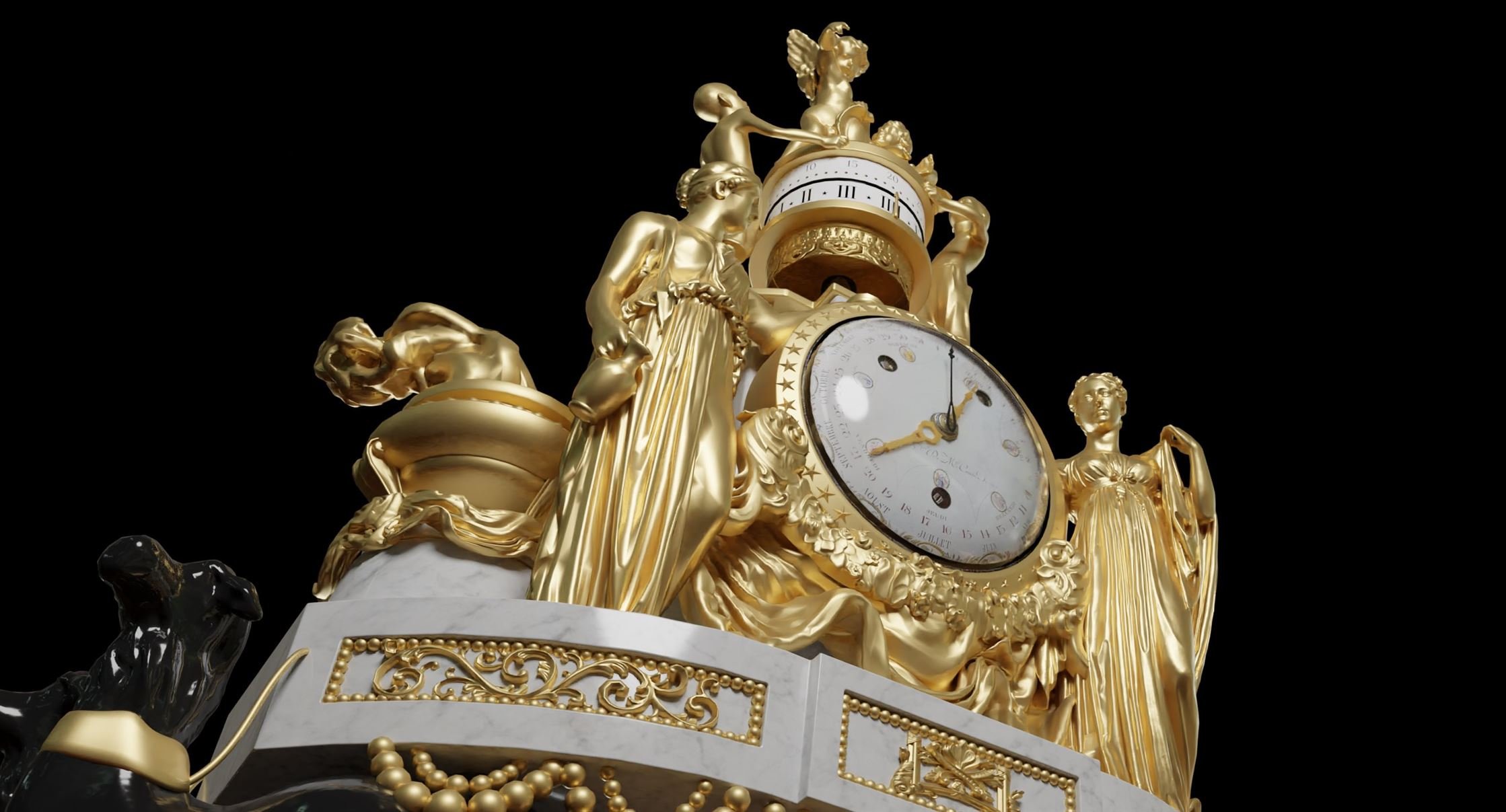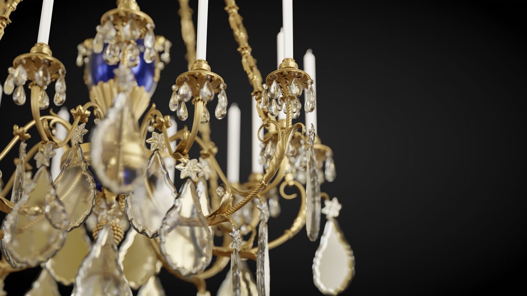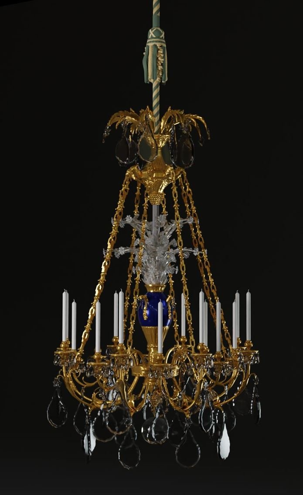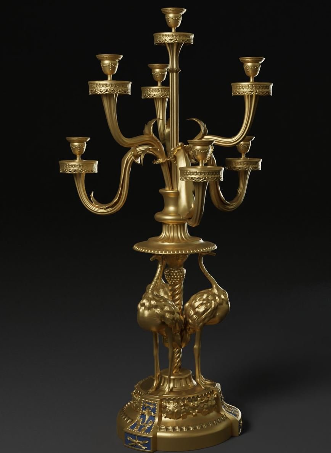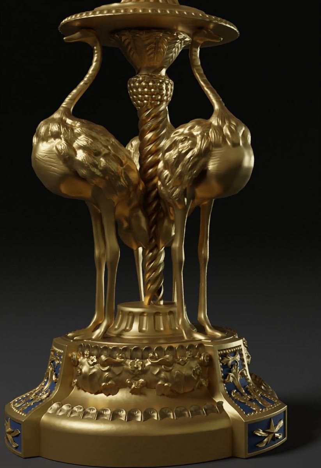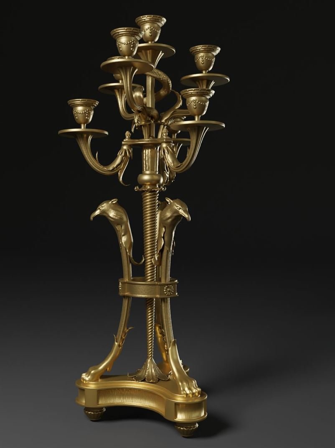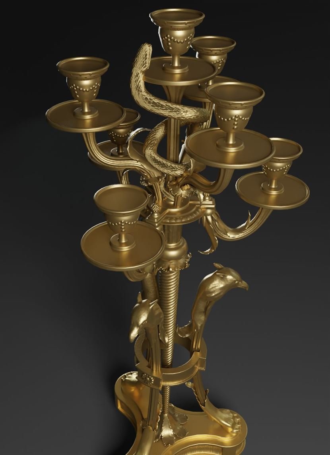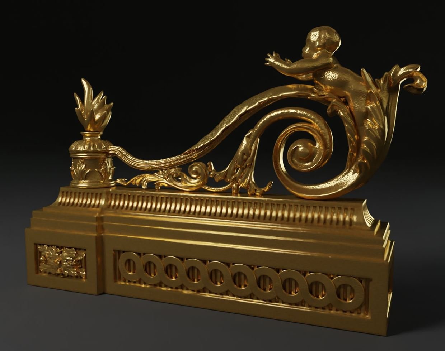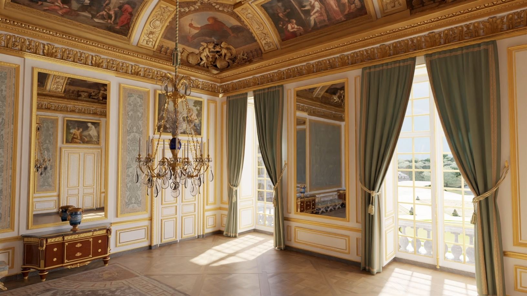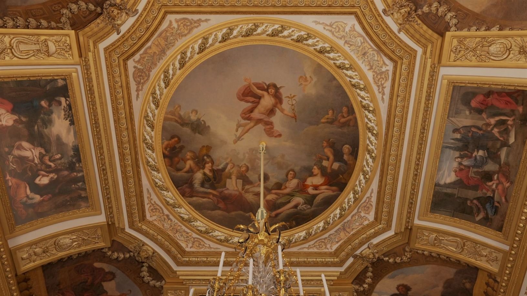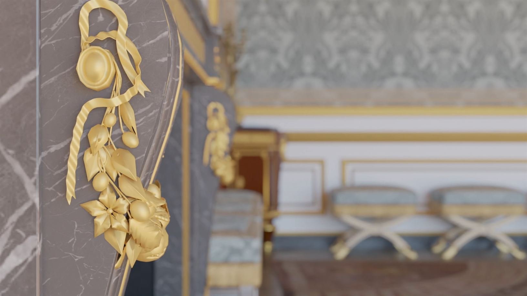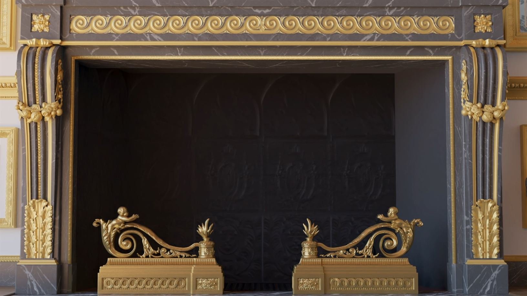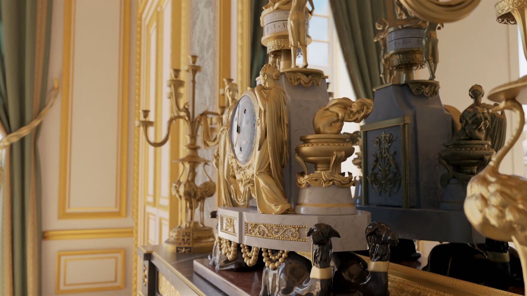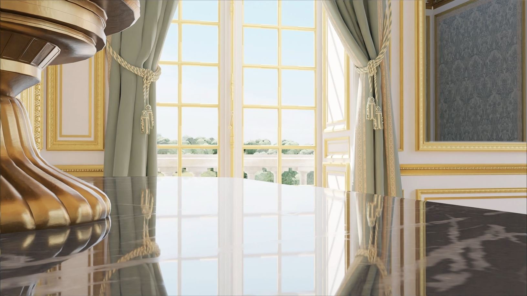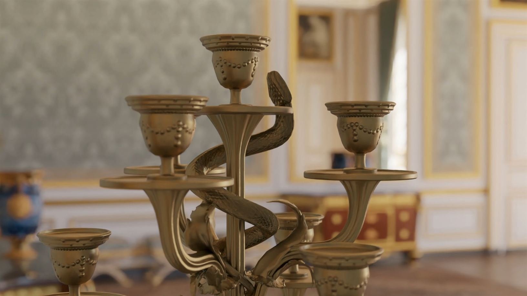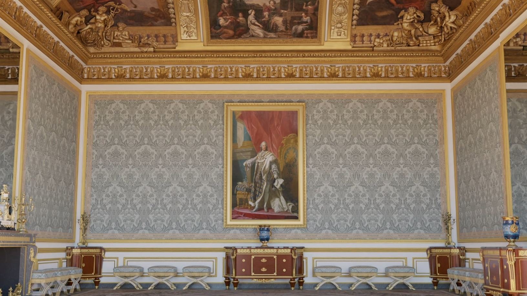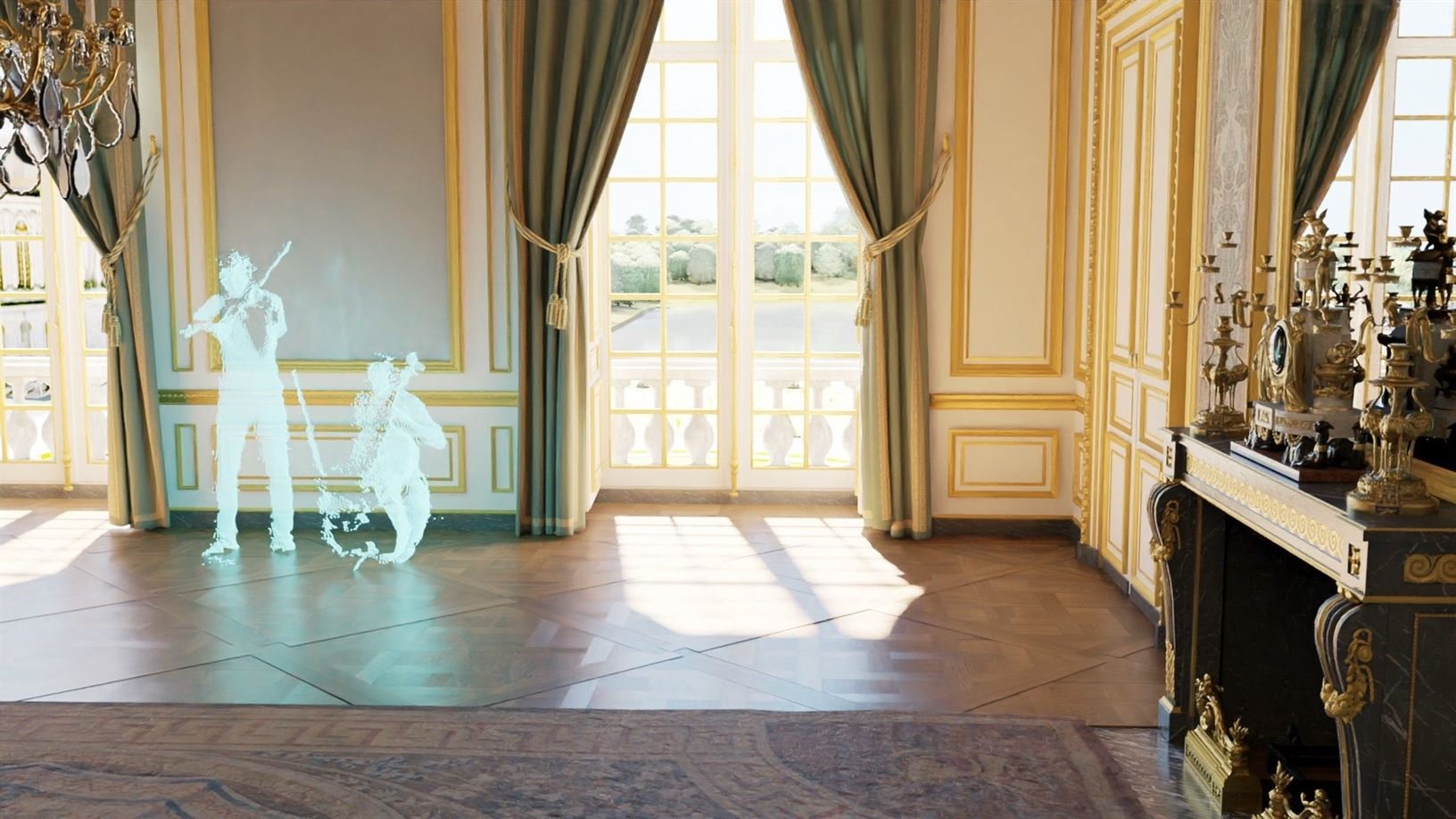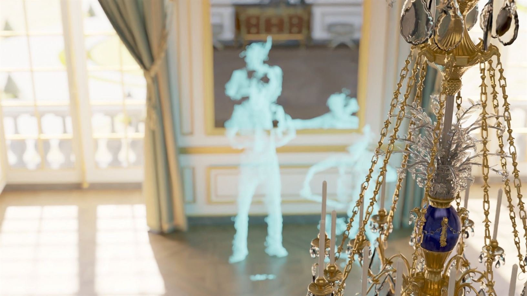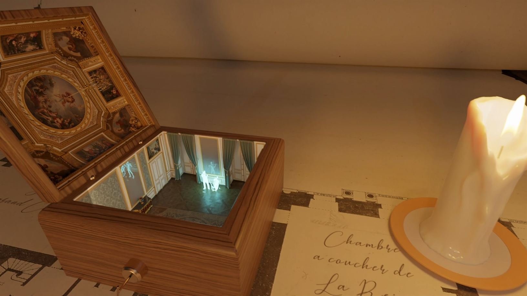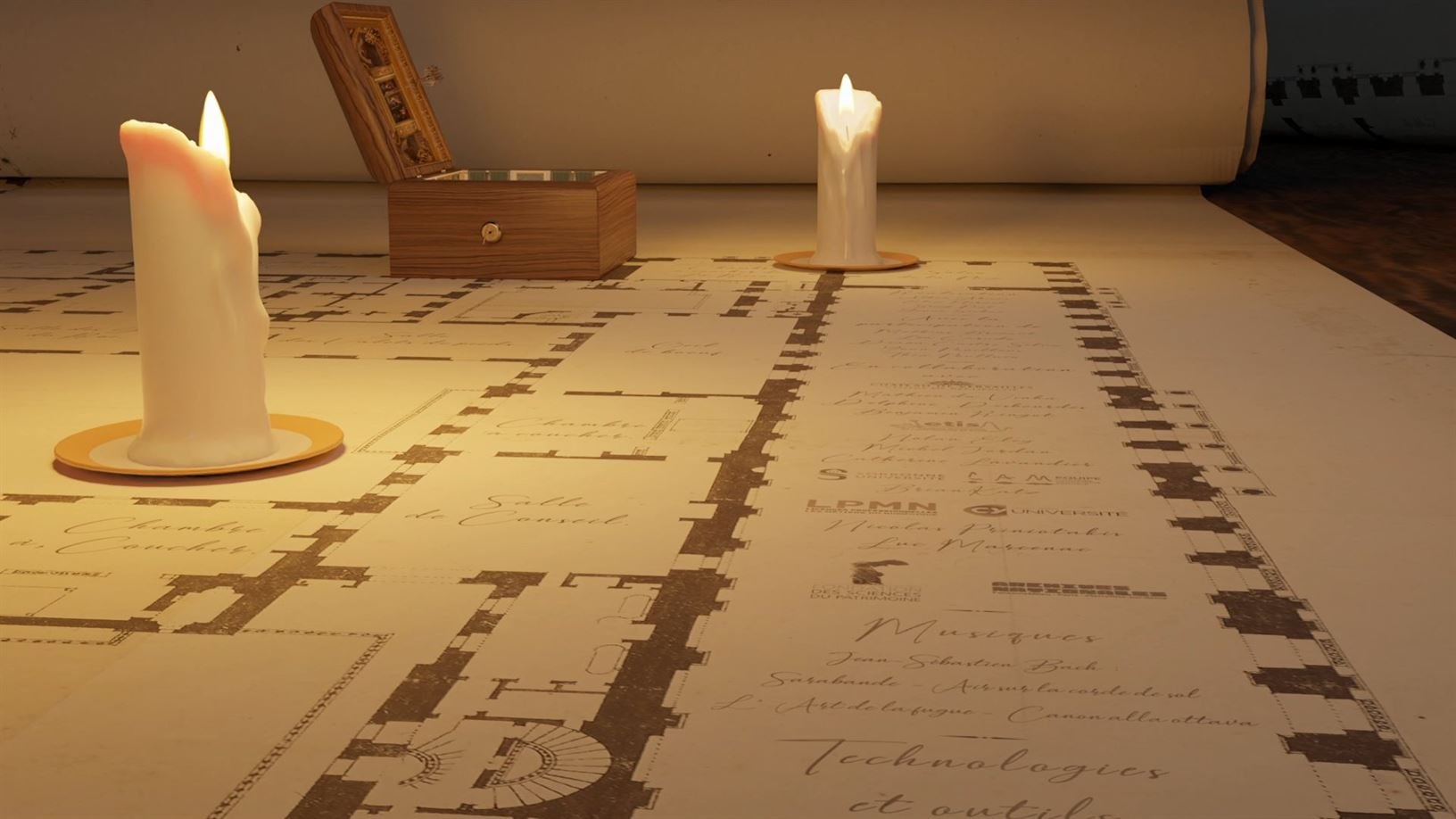About the project
Alban Absous
Elise Mermot
Suzy Piat
Yoann Siohan
Versailles in music
Versailles en Musique is a graduation project of the professional degree "Heritage, visualization and 3D modeling" of Cergy Paris University.
The project was conducted in collaboration with the ETIS research laboratory (Equipes de Traitement de l'Information et Système) and the research center of the Château de Versailles.
The final objective of this project is to propose a visual and acoustic reconstruction of the Salon des Nobles, a salon located in the Grands Appartements de la reine in the south wing, and used as a performance space for concerts organized by the queen Marie Leszczynska, wife of Louis XV during the 18th century.
Subtitle available
Context
This project is conducted within the context of Nolan Eley's thesis, entitled "Virtual Experience in Archaeological Acoustics at Versailles ". The objective is to reproduce the visual and acoustic conditions of an 18th century concert in order to realize a coupled visual/auditory simulation allowing musicians to live an immersive playing experience in a realistic environment. This thesis is in collaboration with the Research Center of the Chateau de Versailles and the ETIS laboratory which conducts research in the field of information theory, digital transmissions, modeling, simulation and indexing of multimedia data, bio-inspired robotics and embedded systems.
This reconstruction is of both scientific and cultural interest. Scientific, because in the context of Nolan Eley's thesis, it will allow us to better understand how baroque music concerts were performed and experienced in the 18th century. And cultural, because the 3D modeling will be used for the development of new mediation tools and the video will be shown to the public, thus allowing them to discover this little-known room of the castle and introducing them to baroque music.
Reconstruction
A visit to the nobles' room allowed us to perform a photogrammetry which was crucial to obtain a 3D model of the room in a good volume without necessarily interpreting plans.
Modeling
The modeled objects had to be optimized to run in real time for the unity version and to stay photorealistic for the raytraced version. The details requiring too much geometry have been baked into a normal map.
Rendering
The render was sent to two renderfarm compatible with blender's cycle renderer: Sheepit and Qarnot. The point cloud animation was rendered via the Stop motion OBJ addon.




